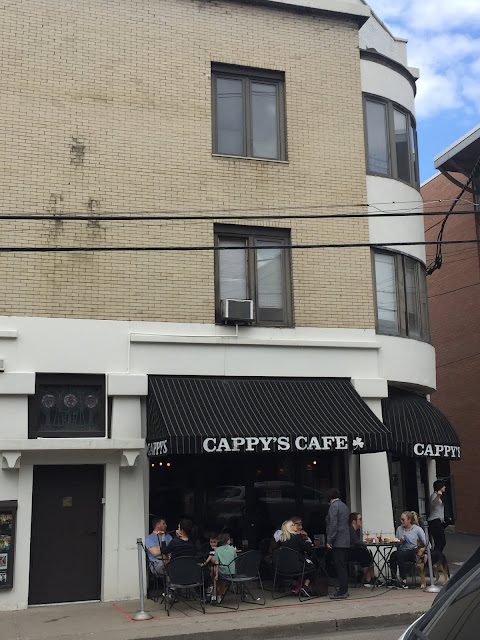This 1927 home is a real departure from what I usually show you.
According to Martin Aurand's The Progressive Architecture Of Frederick G. Scheibler, Jr, Scheibler created two homes on the Jersey shore for Eva Harter. Yes, this Eva Harter, from the amazing Harter House in Pittsburgh.
Here is 107 South Knight Avenue in Margate City, NJ. I wasn't able to find much about this or the extent of its renovations. This four-bedroom beach house was last sold for $1,825,000.
I'll try to see what I can dig up on the other Harter beach house, 109 South Washington Avenue in Ventnor City, NJ:
My objective is to walk my Beagle to every building by architect Frederick G. Scheibler, Jr. in Pittsburgh, photograph it, and blog it here.
Sunday, April 21, 2019
Minnetonka Building, 5425-5431 Walnut Street
It's been a while, but I have two updates for you today.
The Scheibler house at 2619 Shady Avenue is listed for sale, so I updated its post with new photos of the inside of the house. You can see them here.
And, I recently grabbed some shots of the Minnetonka Building at 5425-5431 Walnut Street in Shadyside. This building is home to Shadyside Variety Store, Mazur Galleries, Cappy’s Cafe, and 8 one-bedroom apartments.
You should start here to see photos and a complete description by Martin Aurand, author of The Progressive Architecture of Frederick G. Scheibler, Jr. He writes that the building was designed for Edward C. Wefing, a real estate man with visionary expectations for Walnut Street. When the store and apartment building was erected in 1908, it was one of the most urbane commercial buildings in the entire city, and was by far the grandest structure on a street with only a few shops.
Aurand writes, "The building’s three-story height, horizontality, and the arrangement of the apartments around two entries recall Scheibler’s Old Heidelberg apartment building; but here the roof is flat, the entries are accented rather than minimized, and there are no suburban amenities like porches and plantings.
White brick yields a hard planar surface on the building’s upper stories and sides. The nearly flush windows (now altered) feature Scheibler’s trademark exposed steel I-beam lintels. A stucco panel at the center of the facade features half-timbering and narrow green art-glass windows. Scars remain from a pair of metalwork light fixtures that originally broke the plane of the façade. Bands of stucco and bowed windows round the corners of the building to unify the front and sides. Such rounded corner treatments were popular urban devices in contemporary Vienna, and Scheibler may have referred to such buildings in developing his design."
Keep reading here.
The Scheibler house at 2619 Shady Avenue is listed for sale, so I updated its post with new photos of the inside of the house. You can see them here.
And, I recently grabbed some shots of the Minnetonka Building at 5425-5431 Walnut Street in Shadyside. This building is home to Shadyside Variety Store, Mazur Galleries, Cappy’s Cafe, and 8 one-bedroom apartments.
You should start here to see photos and a complete description by Martin Aurand, author of The Progressive Architecture of Frederick G. Scheibler, Jr. He writes that the building was designed for Edward C. Wefing, a real estate man with visionary expectations for Walnut Street. When the store and apartment building was erected in 1908, it was one of the most urbane commercial buildings in the entire city, and was by far the grandest structure on a street with only a few shops.
 |
| Photograph by Martin Aurand |
Aurand writes, "The building’s three-story height, horizontality, and the arrangement of the apartments around two entries recall Scheibler’s Old Heidelberg apartment building; but here the roof is flat, the entries are accented rather than minimized, and there are no suburban amenities like porches and plantings.
White brick yields a hard planar surface on the building’s upper stories and sides. The nearly flush windows (now altered) feature Scheibler’s trademark exposed steel I-beam lintels. A stucco panel at the center of the facade features half-timbering and narrow green art-glass windows. Scars remain from a pair of metalwork light fixtures that originally broke the plane of the façade. Bands of stucco and bowed windows round the corners of the building to unify the front and sides. Such rounded corner treatments were popular urban devices in contemporary Vienna, and Scheibler may have referred to such buildings in developing his design."
Keep reading here.
 |
Minnetonka Building, 1908Frederick G. Scheibler, Jr. |
 |
| Abigail thanks you for reading. |
Subscribe to:
Comments (Atom)













