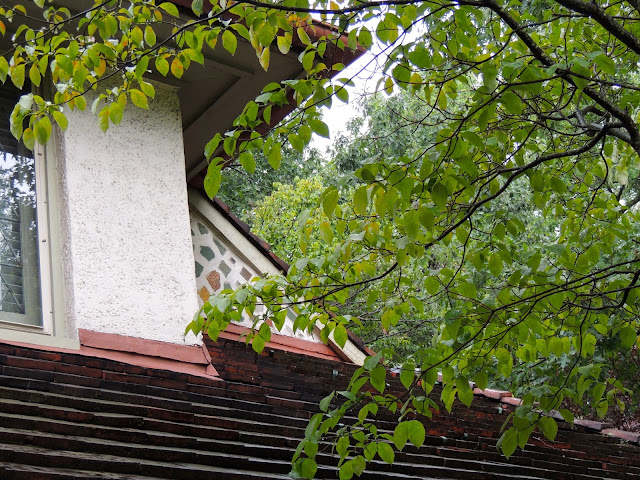I have a real treat for you today! Paul, the present owner of the Hellmund House at 7510 Trevanion Avenue, generously gave me a tour of his home. It is unbelievable. It is also for sale. You can
check out the listing here.
Paul and his wife have done an amazing job restoring and updating the house, paying great respect to Frederick Scheibler's work. I could post a hundred photos from my visit, but I narrowed it down to my 30-some favorites.
I first wrote about this house in 2013. Here's what I wrote:
"I love the surprising shape of this house. The front door isn't stuck on the front of
the house; it's tucked into a little cutaway. There are arches,
geometric shapes, stone mosaics, leaded and art glass, stone walkways,
French doors leading onto a balcony, surprising angles, a chimney and a
patio.
In
The Progressive Architecture of Frederick G. Scheibler, Martin
Aurand says that the house has an "obsession with corners," since the
main entry opens at a corner of the house and every room is entered at a
corner.
He also writes that "The rooms abound with built-in cabinets, fireplaces
with inset tiles, and an array of custom-designed lamps ranging from a
bejeweled urn to a futuristic recessed ceiling fixture. This abundance
of inventive detail turns the house into a jewel box."
According to Aurand, the Hellmunds chose Scheibler as their architect because they lived in the
Meado'cots.
Rudolph E. Hellmund was a prestigious engineer and inventor who spent
his leisure time gardening. He and his wife had a love affair with their
house, calling it by the affectionate German diminutive, their
Hausen."
 |
| From Martin Aurand's "The Progressive Architecture of Frederick G. Scheibler, Jr." |
 |
| Amazing outdoor space to the side and rear of the home |
 |
| So many original light fixtures remain! |
Let's go inside! There's a treat immediately inside the front door -- a treasure trove of stained glass!
 |
| As you can see in the next picture, these panels of irises sit immediately inside the front entry. |
Right around the corner from the front door comes the "ladies' parlor."
 |
| Look at the poppies in this amazing stained glass piece! |
 |
| The stairway pops you into a spread of 5 rooms. Check out the closet on the left! |
 |
| This is the room Mr. Hellmund used as his office. |
 |
| The bedroom has a surprise powder room! Paul slid back what looked like a closet door to reveal this little space. It used to be a single-stall shower, which they converted into a powder room. |
 |
| Paul told me that the original blueprint shows a fireplace instead of this set of built-in shelves. |
 |
| Paul and his wife updated this amazing kitchen. |
 |
| Here you can see one of the built-in china cabinets. |
 |
| Paul and his wife created this amazing basement space. |
I'm so grateful to Paul for showing me around his home ... and I'm jealous of the lucky person or family that gets to live here. I hope they love all the amazing details! I hope you enjoyed it too!
P.S.
Here's a link to a Post-Gazette article with more photos and info.


































No comments:
Post a Comment