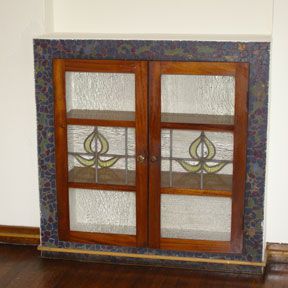My objective is to walk my Beagle to every building by architect Frederick G. Scheibler, Jr. in Pittsburgh, photograph it, and blog it here.
Showing posts with label Apartments. Show all posts
Showing posts with label Apartments. Show all posts
Monday, April 27, 2015
New pictures of the Linwood Apartments!
Exciting! The Linwood Apartments are for sale (again). I added a lot more photos to this post. Check them out!
Tuesday, October 7, 2014
501 Hill Avenue is on Craigslist Today
Well this is exciting! A unit in a building by Frederick Scheibler is available for rent, with photos posted online.
Here's the description and photos:
Here's the description and photos:
"This is a wonderful 2-bedroom 1st-floor apartment, in an original Scheibler building. The building is on the National Register of Historic Places. It includes a spacious Living Room, Dining Room, small Office/Den, Bedrom and Kitchen with dishwasher and appliances. Original woodwork throughout, including decorative fireplaces, built-in bookcases and lots of big windows with wonderful light. Hardwood floors throughout, including wood parquet floor in kitchen. Please note there is only a shower and NO BATHTUB. Lots of storage space. Coin-op Laundry on the second floor. Outdoor Patio space in front and rear (kitchen tiled terrace) of building. Short walk to the East Busway. Easy by bus or car to Oakland, Downtown, and the Parkway. Rent is $635 per month. Tenant pays own gas ($75 montly budget), electric and annual garbage collection fee.
Sunday, June 30, 2013
Craft Avenue Apartments: 300 Craft Avenue
Let's visit some early work! Today's treasure hunt is taking us way back to 1901, the first year that Frederick Scheibler's architecture started showing up (with one exception - the cottage he designed for himself in 1897).
The Craft Avenue Apartments are nestled in between a gas station and Oakland's hospitals. It's hard to imagine artful architecture holding up in the land of undergraduate housing. Apparently, this building has been substantially altered over the years.
In The Progressive Architecture of Frederick G. Scheibler, Martin Aurand writes that 300 Craft Avenue is a colonial apartment building built for the United Real Estate and Construction Company.
He writes,
L
The Craft Avenue Apartments are nestled in between a gas station and Oakland's hospitals. It's hard to imagine artful architecture holding up in the land of undergraduate housing. Apparently, this building has been substantially altered over the years.
In The Progressive Architecture of Frederick G. Scheibler, Martin Aurand writes that 300 Craft Avenue is a colonial apartment building built for the United Real Estate and Construction Company.
He writes,
"This building is part of a complex of five apartment buildings built by company president William G. Price, Jr. in late 1901 and early 1902. Four of the buildings were of related design (one has been destroyed by fire). The fifth is presumably the Scheibler project."
 |
| I just realized that my Subaru is one of the characters in this blog. |
 |
| Nothing too exciting in here. |
 |
| Aha! A stained glass window! Looking good...I wonder how many of these used to be stained glass. |
 |
| There were go ,,, some Scheiblery balconies. |
 |
| Rear |
 |
| I love the contrast of the 112-year-old building against the hospital landscape. |
L
Tuesday, April 23, 2013
Highland Towers, 340 South Highland Avenue, apartments
When it opened on Highland Avenue, Highland Towers Apartments was the height of modernity. The building, which originally contained four 10-room flats, featured such modern wonders as telephones, electrical connections in every room, clothes dryers, a central vacuum cleaning system, a Modulated Vapor System adjustable for each room and a room for servants in each unit.
While the Old Heidelberg promised cozy, fairy tale-like spaces, Highland Towers boasted a high-class home that was the product of modern art and science. The flats' living rooms, dining rooms and solariums were located towards the front of the building, with the bedrooms, libraries and servants' rooms towards the back.
While the Old Heidelberg promised cozy, fairy tale-like spaces, Highland Towers boasted a high-class home that was the product of modern art and science. The flats' living rooms, dining rooms and solariums were located towards the front of the building, with the bedrooms, libraries and servants' rooms towards the back.
Today, Highland Towers has been much-altered. The four flats are now 36 apartments.
You can visit their site over here, or check out my favorites below. Of course, I did not take these photos.
 |
| See how some rooms are divided by 3/4 walls. |
Subscribe to:
Posts (Atom)










































