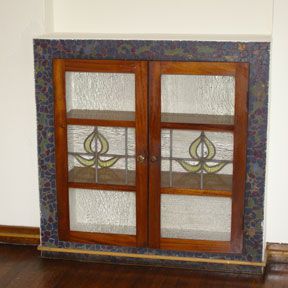 |
| He makes that face when I sing to him. |
Vilsack Row is comprised of 18 row houses that Frederick G. Scheibler designed in 1913. They were commissioned by Leopold Vilsack, a prominent Pittsburgh business man who also rented office space to Scheibler.
They're grouped in four, eight, and then six flat-roofed units. You'll see geometric shapes and contrasting materials of red brick, white concrete and stucco.


These are a modest but interesting group of homes. Aurand writes, "There is no evidence that Scheibler or his client intended a radical undertaking; indeed, the commission was extremely modest in its program of eighteen row hoses, each just fifteen feet wide, with only five major rooms. The design was an outgrowth of Scheibler's early low-budget row house projects in both its sitting and design."
Sun rooms, which create two-story windowed walls, are cut inside the homes. As for the signature Scheibler details, each set of doors is nestled under an arch.
But these homes must have been changed. Aurand writes about "the porches, suspended in space, [which are] just plain unnerving!" In this photo, you can see that the balconies were held up with only one thin post! Over the years, the porches that you see jutting into the air in the photo below must have been replaced with awnings.

One more Scheibler detail: is that a stained glass window??
In The Progressive Architecture of Frederick G. Scheibler, Aurand offers a floorplan. He writes that the interiors are not as unique as the exteriors.
Vilsack Row is another example of Frederick Scheibler using a modest design to create interesting, aesthetically pleasing yet affordable homes.
Update! On September 3, 2014, I found some shots of the interior of the end unit -- 1693. Its realtor called it a "Pottery Barn" style home. You'll recognize the rounded fireplaces from the Highland Towers!
















































