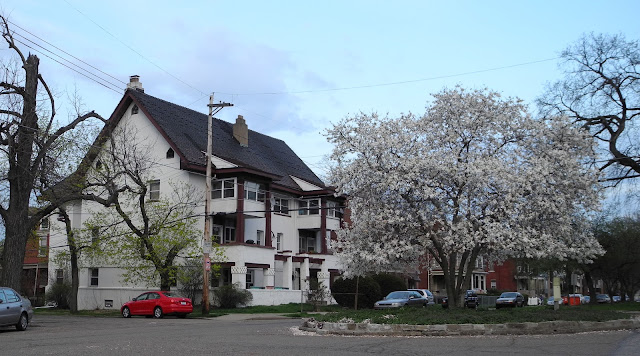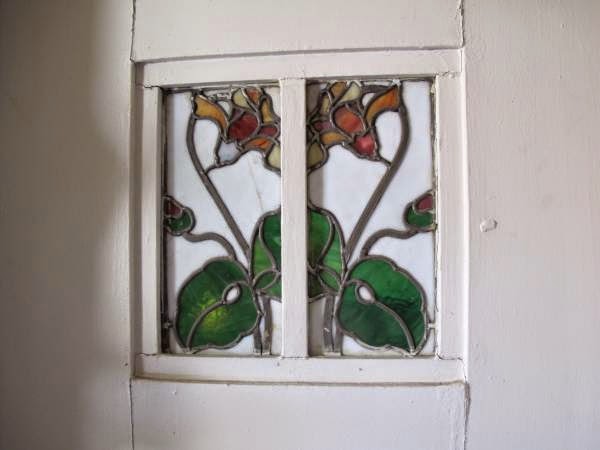I have a treat for you! I get to share absolutely stunning photos tonight!
Earlier this year, when 6349 Jackson Street was listed for sale, I started a post about it here. This weekend, I was fortunate to meet the new owner, Fred. He has been doing amazing work on the house and generously sent me pictures to share with you.
First, let's learn a little bit about the house, courtesy of Martin Aurand's The Progressive Architecture Of Frederick G. Scheibler, Jr.
Scheibler designed it in 1921 - 1922 for William D. and Clara E. Johnston, who commissioned three Scheibler designs in Highland Park. Aurand describes the Johnston House's "simple cubelike massing, self-effacing stucco, and crisp detailing." It is set on a slight hilltop, which was built, and sits back further from the street than its neighbors. Aurand writes that the house "masquerades as a pint-size Palladian villa on a Mediterranean hilltop."
As you approach, the home has an open porch on the right and and enclosed sun porch on the left. Aurand writes, "It functions like a sundial as the sun tracks daily across the southern sky, giving growth to vines in the art-glass windows."
Inside, you'll find rooms of all different sizes, arched windows, mahogany cabinets, room dividers with art-glass panels, built-in light fixtures, and a fireplace focal point with Moravian tiles in the living room. Aurand describes the "fine details [that] demonstrate Scheibler's growing penchant for rich interior treatments, completing the house's multi-faceted personality."
Scheibler designed the house with 3 bedrooms, 3 full bathrooms, a maid's room, sun porch, living room, dining room, kitchen, sleeping porch, and a garage with living quarters.
Scheibler designed a near twin of this house for Frank and Eva Harter in Ventor City, New Jersey, adding a side entry and bay window to face the ocean. (Ocean views were later blocked by the construction of another house.)
Okay, let's get to Fred's beautiful photos! He's done incredible work. (Don't forget that you can still see old photos here. Check out the "before" picture of the fireplace to appreciate all the work Fred has done!)
Look at that amazing fireplace!
Fred tells me, "A previous owner had removed several of the art glass panels and mahogany room divider panels. Fortunately, they stored them in the garage so I was able to hire a furniture maker who was able to restore and replace missing components and reinstall them. Most of the mahogany trim work had also been painted over and I spent the winter removing and refinishing the mahogany. It now looks like Schelibler meant it to look. I was fortunate enough to have copies of the original blueprints which had elevation sketches of the interior so we could see how it was supposed to look."











































































