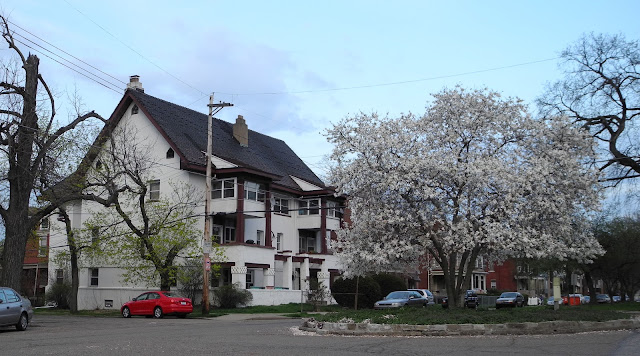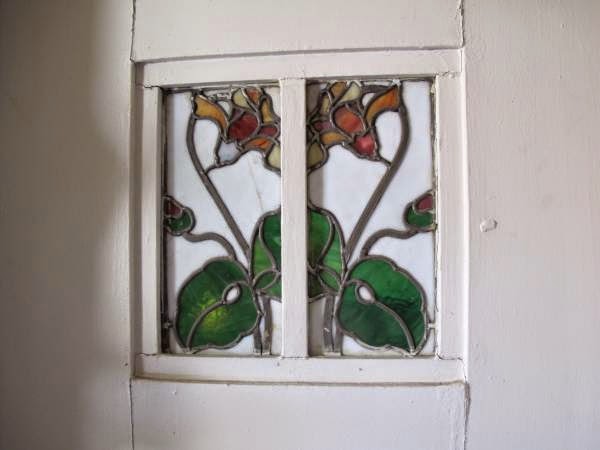Frederick G. Scheibler is in the news again! With lots of great photos!
Over here.
Check out all that stained glass!
My objective is to walk my Beagle to every building by architect Frederick G. Scheibler, Jr. in Pittsburgh, photograph it, and blog it here.
Showing posts with label Old Heidelberg. Show all posts
Showing posts with label Old Heidelberg. Show all posts
Sunday, May 3, 2015
Thursday, July 4, 2013
For the Love of a Good Treasure Hunt!
"Search activity simply feels good--a fact that helps explain why shopping for something is often more fun than buying it, hunting can be more enjoyable than actually bagging your prey..."
- Jeffrey Kluger, "The Happiness of Pursuit"
More to come soon! Happy July 4th!
Tuesday, April 16, 2013
Linwood Apartments, 6801 McPherson Boulevard
It's a beautiful day for a dog walk! And, I had to restrain myself from putting an exclamation point in the title of this post. Porter and I visited the! Linwood! Apartments! One of my favorites, since they are so similar to my apartment building, the Old Heidelberg.
The Linwood Apartments were designed at the same time as the very-similar Whitehall Apartments, which we looked at here. Like the Old Heidelberg, it has a T-shaped design but only 6 units. Aurand's book tells me that the maid's quarters differ from those of the Old Heidelberg. Like the Old Heidelberg, the individual apartment entry doors have art glass windows and the interiors have wood trim, window seats and build-in cupboards.
I absolutely love them.
A pergola joins the two sides of the Linnwood Apartments.


An older photo in Martin Aurand's book shows a stained glass motif in the front door and domed lamps flanking the entry.
Today, you can see stained glass windows on the second floor balconies, just like the Old Heidelberg and Whitehall Apartments. Photos in Aurand's book show gorgeous French doors, which must have come out. (I feel so late to the party.) These tapered wood posts are straight out of the Old Heidelberg.
The realtor who sold the building (for $465,000) in 2013 writes:
Exciting update! September 17, 2014: I found interior shots! It looks almost JUST like the Heidelberg.
Update! April 27, 2015The Linwood Apartments are for sale again, at an asking price of $720,000. The listing offers some more interior shots.
The Linwood Apartments were designed at the same time as the very-similar Whitehall Apartments, which we looked at here. Like the Old Heidelberg, it has a T-shaped design but only 6 units. Aurand's book tells me that the maid's quarters differ from those of the Old Heidelberg. Like the Old Heidelberg, the individual apartment entry doors have art glass windows and the interiors have wood trim, window seats and build-in cupboards.
I absolutely love them.
 |
| Click to enlarge this! |
 |
| Can you spot Porter the Beagle in this photo? |
A pergola joins the two sides of the Linnwood Apartments.


 |
| Entry, today. |
An older photo in Martin Aurand's book shows a stained glass motif in the front door and domed lamps flanking the entry.
Today, you can see stained glass windows on the second floor balconies, just like the Old Heidelberg and Whitehall Apartments. Photos in Aurand's book show gorgeous French doors, which must have come out. (I feel so late to the party.) These tapered wood posts are straight out of the Old Heidelberg.
 |
 |
| A peek inside a dining room. Look at the ceiling! |
The realtor who sold the building (for $465,000) in 2013 writes:
"Each front to back unit is 3 bedrooms, 1 bathroom, and has 2 ornate fireplaces, 1 with a brass hood/marble surround and the other with tile. All floors are hardwood. Lots of beautiful woodwork. In the main hall, skylights shine light down through stained glass. Each apartment door features a detailed stained art glass panel.
Pergola is located at the front of the building. Each unit has a front porch almost big enough to be a bedroom, with the the top two floors’ porches being enclosed. The roof is clay tile. The foundation features massive blocks of sandstone and enormous I-beams built to last. The exterior walls are very thick brick with stucco overtop."
 |
| Porter is irrationally happy to see me again. |
Exciting update! September 17, 2014: I found interior shots! It looks almost JUST like the Heidelberg.
 |
| See what I mean? It's gorgeous! |
 |
| View from the dining room, through the foyer and into the living room, with balcony yonder. |
 |
| Living room |
 |
| So lovely! This is where the Old Heidelberg has French doors. |
 |
| Stained glass windows in the main bedroom |
Update! April 27, 2015The Linwood Apartments are for sale again, at an asking price of $720,000. The listing offers some more interior shots.
Tuesday, April 9, 2013
423 South Braddock Avenue, Old Heidelberg Cottage, and 425 South Braddock Avenue, attached house
It makes me feel a little wistful to finish showing you my very favorite building! Here are the last additions to the Old Heidelberg. The final cottage was built in 1908. You can see, below, how it attaches to the Old Heidelberg and becomes yet another element that saves the building from perfect symmetry. The attachments on the right side of the building (from the sidewalk) help the building sprawl closer toward the street in an elegant and ambling way. Reportedly, the adjoining cottages were never part of the original plan for the Old Heidelberg, but now I can't imagine the sprawling structure without them.
 |
| Rear window |
Here are some interior photos from Mozart Management's website. (You can see more gorgeous photos of the inside of this cottage and the interesting floorplan if you click here.) I once entered during the tenant's yard sale and wished I'd had my camera then!
Then in 1909, Scheibler added a single home and attached it to the Old Heidelberg with an archway. While I believe it was once a single-family home, today it is four apartments. While Mozart Management owns the Old Heidelberg, this building is owned by an individual.
This is that home.
 |
| An arch over a walkway connects the two buildings. A Beagle butt made it into the photo! |
 |
| Love the stained glass. |
Today, the home has been turned into apartments. I love the big back window, which I imagine should overlook a beach or pastoral scene, not an urban alley where all the area dog owners seem to leave their dogs' poop. (Watch your step on Flotilla Way!) Anyway, yes indeed, this photo, taken through the front door, is a little creepy of me. This could be remedied if Scheibler owners would invite me inside for tours.
I've now blogged the entire Old Heidelberg--a beautiful site to behold!
Update! Today my heart skipped a beat when I realized that the second-floor dweller of 425 Braddock Avenue was holding a moving sale. I got to meet him - a very nice guy with great adventures ahead -- and see inside the building.
 |
| A hallway takes you from the front door to each unit. The apartment I visited today took up the entire second floor. |
 |
| This hallway has an incredible amount of light! I was so excited to get inside, I neglected to look outside...I wish I would have peered into the curious and fenced back yard. |
Subscribe to:
Posts (Atom)












































