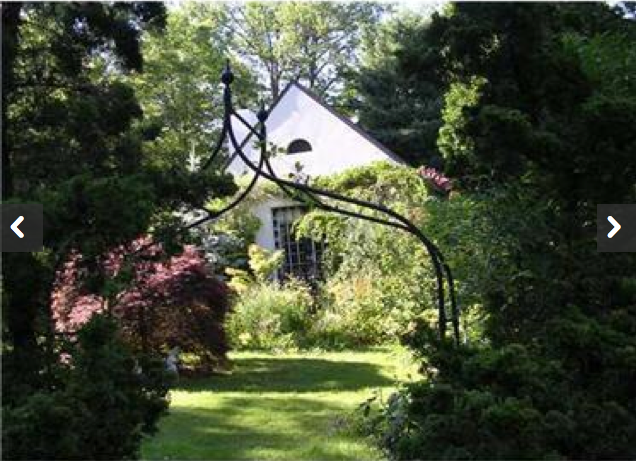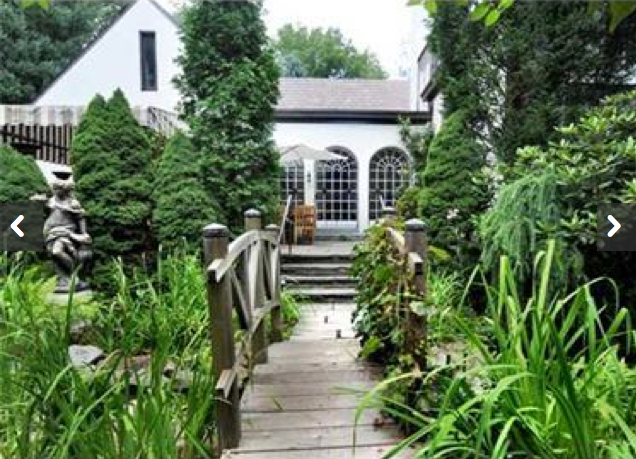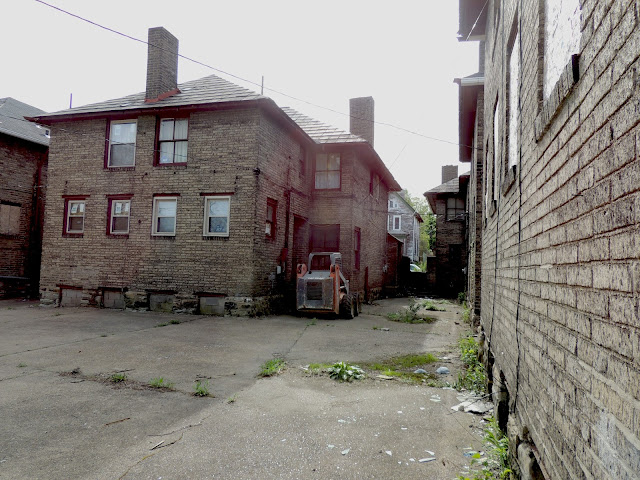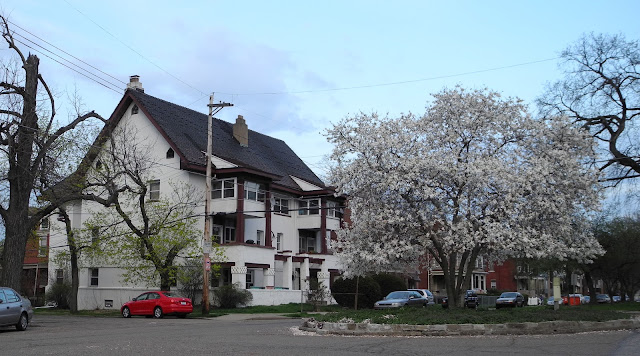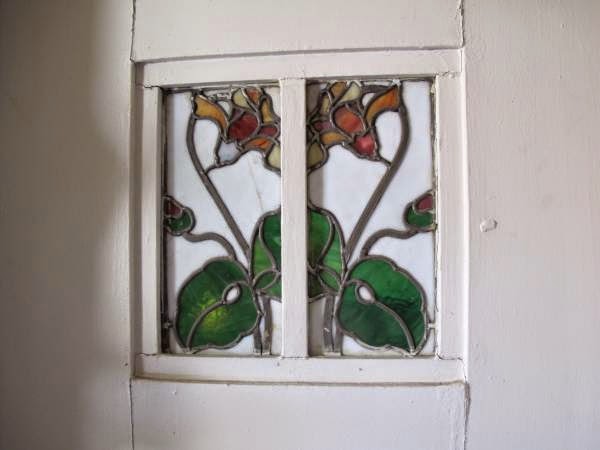I'm really excited that since my last update, several people have reached out to me with questions, comments, and additional information for my blog. I'm so happy that fans of Frederick Scheibler have been finding their way here. This always felt like such a solitary hobby, until people like you spoke up. Thank you so much for the comments and messages. Please continue to chime in to let me know you're out there!
It's been a while since I've worked on this blog. I'm sad to say that I got discouraged when I had some run-ins with residents who weren't pleased about my visits or comments. I also had a career change, got engaged, and today, I bought a house! Some of those updates are on my other blog, MissAdventures in Pittsburgh.
But, tonight I was inspired to go digging online. And … jackpot! I found some gorgeous photos of 1204 Hulton Road in Oakmont. I am absolutely in love, and you will be too. (I got a familiar thrill as soon as I saw exposed i-beams! Look for them below, in the kitchen!)
 |
According to Martin Aurand's The Progressive Architecture of Frederick G. Scheibler, Scheibler designed this masterpiece for Silas M. Ament, proprietor of a Wilkinsburg insurance business, in 1907. Aurand writes about the prominent roof and gallery than runs "through the house to connect the front entry and a three-bay rear porch on the garden facade.
 |
| My favorite shot! Wow! |
He also writes that later owners, Charles and Marie Blue, added another wing and a garage. The added-on wing houses a single oval-shaped bedroom, which you can see here. Aurand writes that the exterior additions follow Scheibler's original detailing to the letter. But as for the bedroom, he says, "The story is that the Blues had this wing built by an Italian craftsman after a trip to Europe. The bedroom's rather florid classical decor is assuredly not in Scheibler's palette."
I think the extensive gardens make this house really exciting! It's set on a 3/4 acre lot near Oakmont County Club. It has five bedrooms and three bathrooms.
Check out the absolutely stunning interior and exterior grounds. I'm tagging this entry by the dates Aurand provides for initial design (1907) and additions (1911 and 1940).
And P.S. I'd like to offer a heartfelt thank you to Martin Aurand, if you've ever seen this blog, for so generously allowing me to quote from your book in nearly every entry. I hope this has not bothered you.
Enjoy … !
 |
| I would love to know where these wonderful statues came from! |
 |
| C'mon inside …. |
 |
| So much great light! This amazing arches! |








