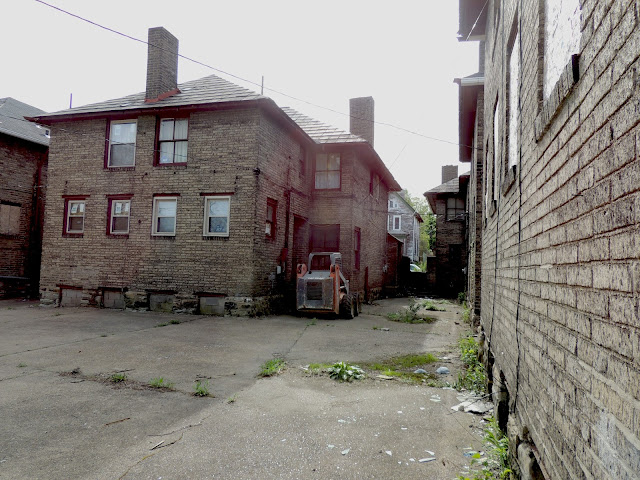(Turns out, I'm not going back to Homewood. The rest of the Homewood buildings will be posted using photos that I can dig up online!)
Today I found the very short stretch that is Inglenook Place, which is almost entirely, if not exclusively, lined with Scheibler's row houses. I had checked out the properties online ahead of time and found that recent sale prices hover around $2,000, so I knew that they were not very desirable these days.
In 1907, Frederick G. Scheibler designed 7908-7930 and 7909-7923 Inglenook Place. 7900-7906 and 7901-7907 Inglenook Place were designed in 1909.
The yards and porches were full of people -- who did not appreciate a blogger with a camera. As a result, I only took these two photos.
 |
| Look - arches. |
Here is a photo from Martin Aurand's The Progressive Architecture of Frederick G. Scheibler.
 |
| I wonder when this photo was taken. The yards look very different now. |
Scheibler was a leader in the progressive movement to improve housing for the working and middle class. This movement took shape in England as the Garden City Movement, which Aurand writes, "was intended to be a vast improvement on the crowded conditions and architectural monotony of typical urban housing." I like how Aurand adds, "Special emphasis was laid on plantings and the provision of pleasant views and sunlight."
The Inglenook Row Houses, or Group Cottages, as Frederick Scheibler would have termed them, are an example of urban living that rescues us from monotony.
Aurand writes that Scheibler must have advocated for this kind of housing to his clients Robinson and Bruckman.
The Ingelnook Row Houses have planer brick walls, minimal detailing and flat roofs. Their front porches differentiate individual units. Aurand writes that the only exterior decoration is a checkerboard motif incised onto the butt ends of timbers at the eaves of porch roofs.
I am really glad that I visited the Meado'cots before I developed a healthy fear of Homewood.



















