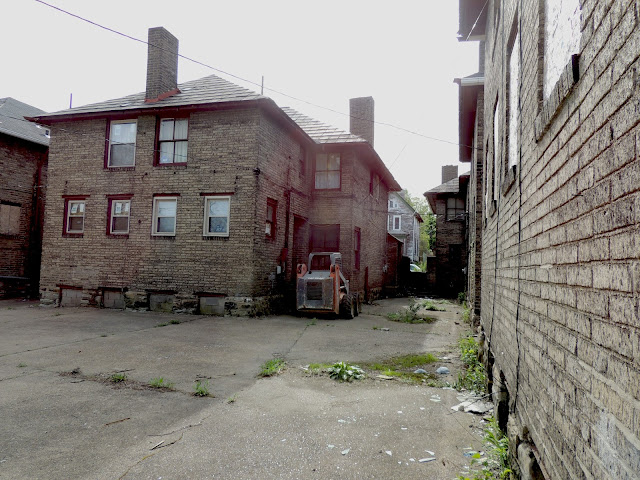So, when I first found Scheibler's Meado'cots in Homewood, it was dark outside, so I stayed in my car. They're amazing, though, and they're also on the historic landmark registry, so I was dying to explore them.
So this morning at 6am, I enlisted my most fearless friend and headed over.
 |
| Ken, maybe hamming it up just a little. |
I hurried and snapped my photos while Ken gallantly explained to an angry resident that I was only interested in "Frederick G. Scheibler, the architect."
Okay!
Back to the Meado'cots. They are amazing. Scheibler originally designed 20 cottages in 1912. Sixteen were built. This schematic plan is from (where else?!) Martin Aurand's book:

I actually managed to stumble into them the first time by complete accident while I was coming home from the Singer Place rowhouses. I recognized the Meado'cots instantly by two signature Scheibler elements: the corner windows and diagonal doors. It was them! The Meado'cots!!!
The Beacon Street houses, designed in the same year (1912) also have the diagonally-placed doors. See?
And, in another signature move, Scheibler makes great use of the outside, with a winding walkway through a sprawling yard.
The cluster seems, like the Old Heidelberg, both meticulously planned and delightfully random. Aurand writes about the "freedom of composition" here.


 |
| This photo didn't turn out very well but I include it to show you how walls join each group of cottages. |
However, the Meado'cots are not looking well these days. Another Scheibler fan told me that the Meado'cots are being restored.
 |
| Ken with Meado'cots trash heap. |
Aurand writes that Scheibler designed Meado'cots for middle class tenants. The fact that he created such aesthetically pleasing group homes (they may even have originally had tennis courts!) with the economy in mind made him truly progressive and even unique in America.
Once again, I'd love to see inside these homes... but this time, I'm pretty sure I never will!
So long, Meado'cots!
P.S. You can see even more photos over here!
























