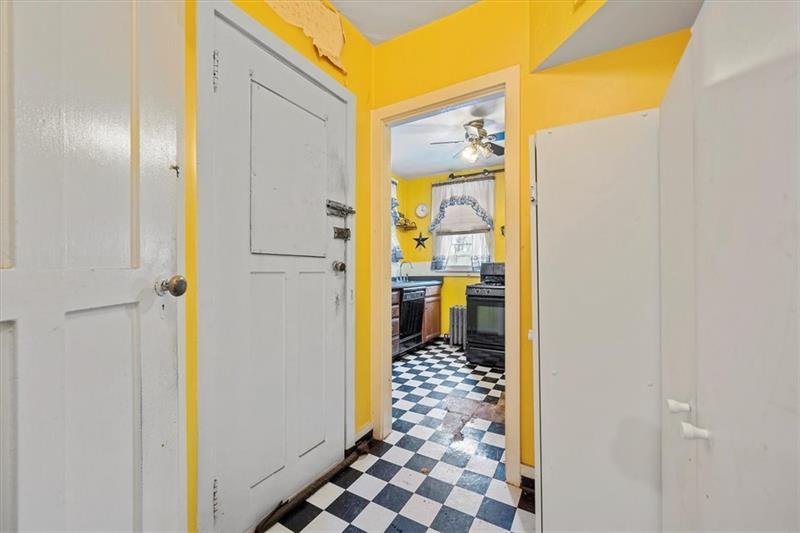Frederick G. Scheibler's 521 Holmes Street is for sale, with a listing here. As I write this, the asking price is $38,500. It's described as:
Perfect investment property located in the heart of convenience with 3 bedrooms, 1 bath and over 1700 square feet of living space. This home is minutes away from the parkway, East End, and the Wilkinsburg Shopping District that includes shopping, food, bus stops and more. This home has been owned by the same owner for 25 years and has been updated in the past few years with newer windows, roof, repaired sidewalk, stairs and landing. Home is being sold in 100% AS-IS condition with all remaining contents.
Frederick Scheibler designed 521-523 Holmes Steet in Wilkinsburg, as well as the similar 525-527 Holmes, for Robert P. McDowell. Around 1913, Scheibler also designed 3 since-demolished row houses for McDowell at 404-408 Ross Avenue in Wilksinsburg.
(Martin Aurand writes that two of those demolished houses "shared a single semi-circular bay window, so that each had a quarter-round wedge-like extension of its living room. How I would have liked to have seen that!)
According to Martin Aurand's book, 521-523 Holmes are the same design as the row houses at 6363-6371 Aurelia Street, 7902-7924 Hamilton Avenue, 425-435 Biddle Avenue and 204-206 West Street. You can see the similarities.
Aurand has a great chapter on "Group Cottages," Scheibler's term for his row houses. He writes, "One manifestation of the progressive movement was a reformist effort led by architects and planners to improve living conditions for the working and middle classes. This effort took place most prominently in England as the Garden City movement ... "
I love this part:
"Unlike his English colleagues, Scheibler left no clear evidence of social activism, but he must have shared some of their concerns. His group cottage developed a willingness to address the need for multifamily housing and to seek worthy solutions. .... Many of the group cottages proved to be successful speculative ventures for their clients, while they also supplied decent affordable housing at a time when many Pittsburgh-area residents were notoriously ill-housed."
Aurand goes on with more wonderful details, but I'll stop there. A full century after Scheibler designed such "decent affordable housing" for Pittsburghers, I was able to benefit from his work. As a young professional working at a non-profit, I couldn't afford to buy a home or rent anything outside my modest budget. But I was enchanted by the Old Heidelberg, and was thrilled to be able to rent the spacious, high-ceilinged space with art glass, mosiacs, built-in cabinets, a balcony, whimsical mushrooms and so much more. I was grateful that it was accessible to me.
Here are more photos of 521 Holmes.
























