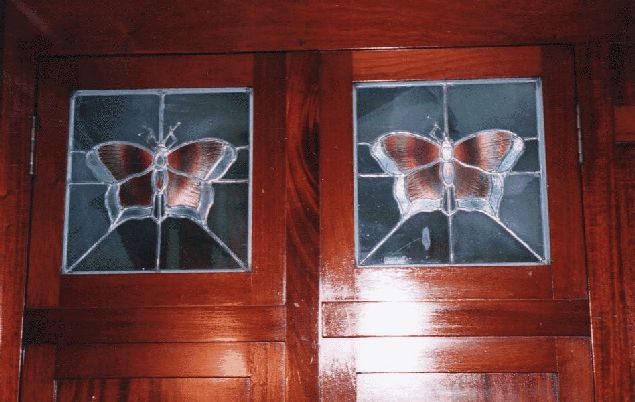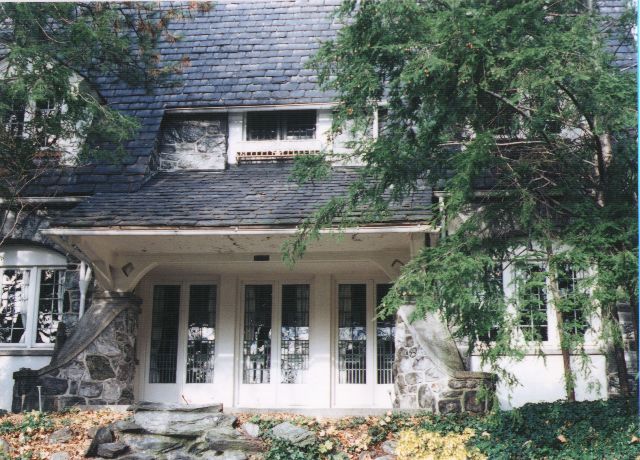"Entering the Klages House in Highland Park is like walking into an enchanted cave where stained glass parrots roost in the dormers, tile turtles and ducks are underfoot and carved wooden dragons greet you at the top of the staircase,"
...writes Patricia Lowry in her article "Dynamic Domiciles" for the
Pittsburgh Post-Gazette.
Welcome to the Klages House, one of Scheibler's most romantic houses!
This Historic Landmark was designed in 1922-23, my favorite Scheibler period. Today, big, beautiful trees block much of the house, but we're lucky that this home has many fans and lots of information online.
According to Lowry's article, the home is made of Philadelphia schist, a luminous, reflective stone.
This house is another example of Scheibler rejecting the idea that a main entrance has to sit at the front of the facade. This home's entrance is delightfully, ambiguously tucked in a tower on the side! The entrance sits under, according to floor plans, a "sewing room" and forces one to make a 135-degree turn to enter the house.
 |
| Tucked in a tower! |
 |
| Recessed front porch, with floor-to-ceiling windows and grids of art glass |
The Klages House was designed for Allen and Elizabeth Klages and remained in the family till 1994. In
The Progressive Architecture of Frederick G. Scheibler, Martin Aurand writes that the owners were proud of the Klages House, even featuring a drawing of it on their Christmas cards, but that they had to prod Scheibler about its completion and, according to Allen's second wife, Suzanne Klages, even filed a suit against him over a disagreement about the second story flooring.
The Klages House is featured in WQED's
Houses Around Here, which you can borrow, locally, on DVD from the Oakland branch of the Carnegie Library.
I'm dazzled by the interior--a fairy tale space brimming with birds, bees, butterflies, crabs, ducks, dolphins, owls, dragonflies and turtles. Aurand writes that the elaborate ornamentation is second only to the amazing
Eva Harter House in Squirrel Hill. He says that the living and dining rooms are paneled in dark wood and separated by stained glass panels of flower and spider web motifs!
The following photos are gratefully borrowed from the
Aronson-Manning Online Museum. I did not snap these.
 |
Martin Aurand writes that this living room mosaic was inspired by Allen Klages and his love of travel and the sea.
|
 |
| Rear left |
 |
| Rear second floor |
 |
| Right side with entrance tower |
According to Lowry's article, the kitchen was updated when it was purchased in 1994. (Those owners have since moved to Australia.) The original built-ins, like a refrigerator underneath a china cabinet, were removed.
Here are first and second floor plans. You can see more on the house's
Library of Congress site.
 |
| Click to enlarge! |
 |
| Click to enlarge! |
You can read the entire
Post-Gazette article here:
 |
| Click to enlarge! |
 |
Click to enlarge!
|
From
The Progressive Architecture of Frederick G. Scheibler:
In conclusion, Klages House owners, can I come over?












































































